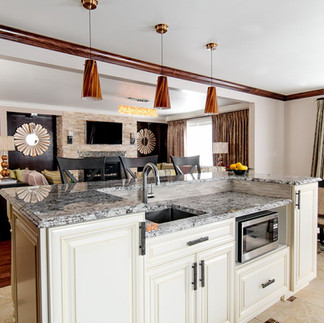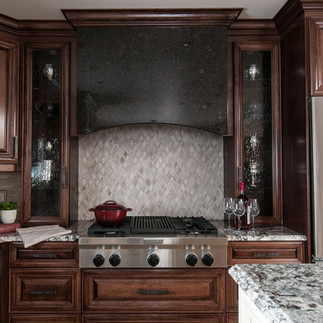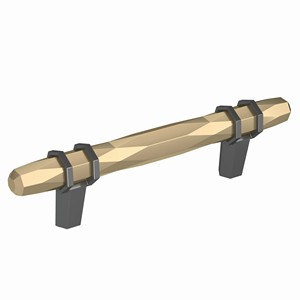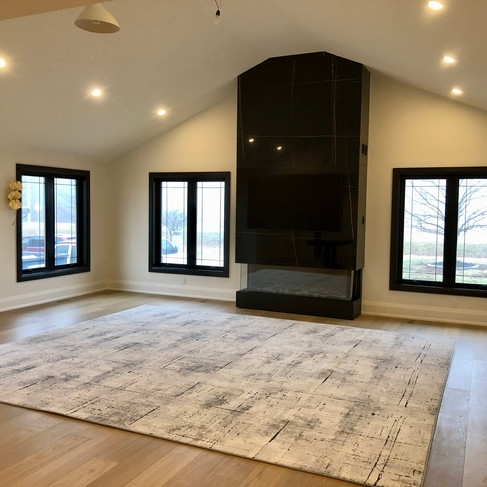A Home Renovation with Timeless, Sophisticated style
- Ana Castanheira

- Apr 4, 2023
- 5 min read
Updated: Aug 15, 2025
Photography by: Kosta Bratsos
Any designer will tell you that repeat clients are the best - and this project was just that. We had originally worked with this client about twelve years prior, renovating their custom built home. Now as their needs have changed, they were ready for an addition and a partial renovation to give their space a modern touch.

BEFORE
Their previous style was more traditional (BEFORE pics below) but now they wanted a modern, yet timeless home renovation and they were ready to do some things differently.
They wanted an extension to allow for entertaining on a larger scale. It required an expansion of the main areas - a large living room, a grand kitchen and adjacent dining space. Also on the priority list was bringing the laundry room to the main floor, out of the lower level and combine it with a mud room.

Once we had all the requirements, we determined the right proportions for the expansion (with our builder) that would add a 20' x 26' living room with a vaulted ceiling and a 14' x 14' main floor laundry & mud room with same dimensions on the lower level for the recreation (party) room and utility space. We essentially doubled the main living space.
The two biggest priorities were the kitchen and the 3-sided fireplace that would be relocated to the new living room addition, on the front of the home.
The Kitchen Design - Key to Timeless Home Renovation
We had designed the client's previous kitchen and knew they wanted a double wall oven with warming drawer and a larger 42" fridge. They also wanted the dining area to be a more formal space, so seating at the island was important for day to day meals. We added a curved overhang at one end of the island and lowered it to table height for a bistro table effect. This allowed for a feature pedestal base with reeded detail. Lots of drawers, a coffee station, microwave drawer and a large pantry cabinet ensured great flow and maximum storage for this entertainer's dream kitchen.
We decided on dark grey perimeter cabinets and an off-white island colour. Then we brought in the Wow! factors - vintage mirror for cabinet fronts, brushed brass on light fixtures and door hardware, all topped with a statement quartz countertop.



Dining Room
Inspired by the clients Schonbek chandelier with silver and amber crystals we selected a marble-look wall mural for the dining room cabinetry back wall. It truly elevates the space.
Since this space is right off the staircase that leads from the main foyer entry, we created a practical drop zone for mail, phones and a charging station behind doors and out of site.


Living Room Design
The main focus of this addition space was the floor to ceiling fireplace wall that is capped by a vaulted ceiling. We selected a spectacular 3 sided linear gas fireplace and clad it in black porcelain slabs with minimal white & rust coloured veining. Black window casing on new, larger windows bring in a ton of natural light.
Here's the finished space:



Laundry Room & Mud Room
This space was part of the addition. It provides side entry access to the home, a large folding table on wheels, tons of storage and a large stainless steel utility sink. The navy backsplash tiles oval shape add some whimsy, while laminate countertops mean low maintenance. Spending time in here is enjoyable with large windows and bright finishes.


Basement Rec Room
When your love of entertaining brings all the gang to your place, you need a great place to host weekend gatherings. This space was to be more casual than the main floor but still have an upscale vibe ... and make it fun!
The lower level was previously a small corner bar with a pool table in the middle (shown below). It was a bit cramped and not too inviting, so it wasn't used very much. With the space doubling in size and the focus on making it warm and cozy but also a fun place to be, we set out to get the party started. Replacing the floor tiles with luxury vinyl plank warms things up to start.

A concrete supporting wall dividing the two rooms spawned the idea for "his and hers" bar areas - 'cause two bars are better than one, of course!
In the previous bar area, we created large, wrap-around booth seating for card tournaments, wine tastings and game night fun. The vinyl fabric makes spills easy to clean up. Two bistro tables are more flexible for getting in and out easier as well as for adding extra chairs when needed. A slatted half wall (on the right) was created to disguise a support post on one side of the booth and duct work above. Making lemons out of lemonade, as they say.


We added hidden multi-coloured light strips to the toe-kick of the cabinets, under the floating shelves and above the booth seating area that are controlled by smart phone, for when they want to take the party to the next level!

The additional space is now the billiards room with it's own bar for beer & whiskey sampling with the boys. Didn't take long before the pool sharks came around for some fun.
And that's the end of our tour!
Wouldn't you love to have a great entertaining space like this? Someone once said, "build it, and they will come" and it sure rings true in this amazing home.
Hope you enjoyed the home tour. If you would like some design help, give us a call.
Ana



































Majestic kitchen and home Ana. Valerie